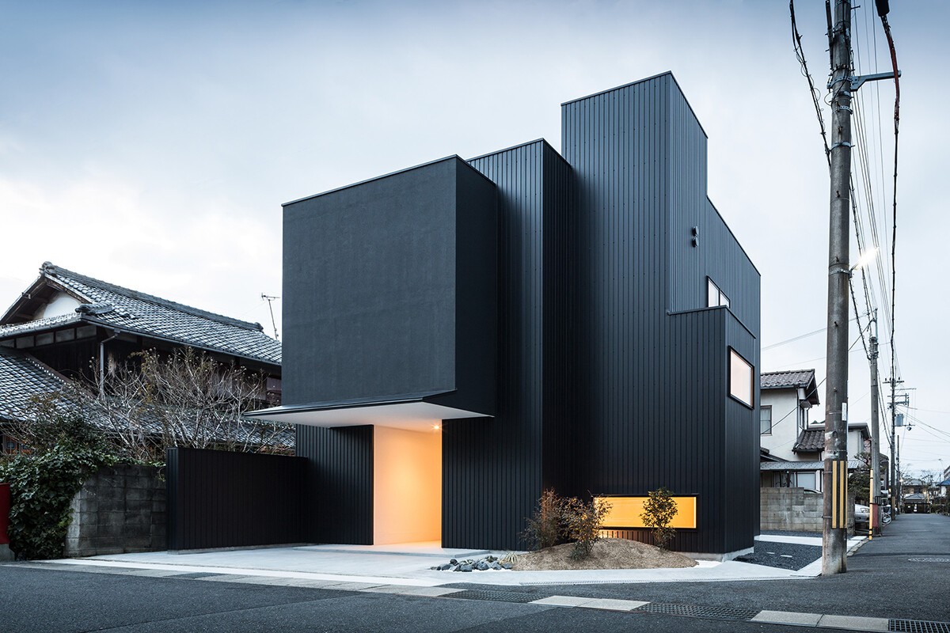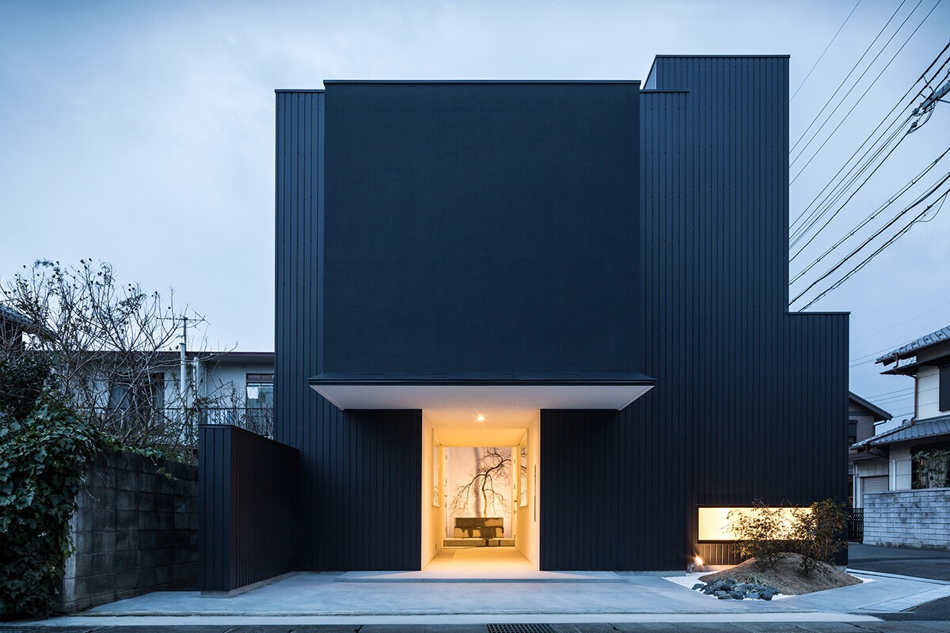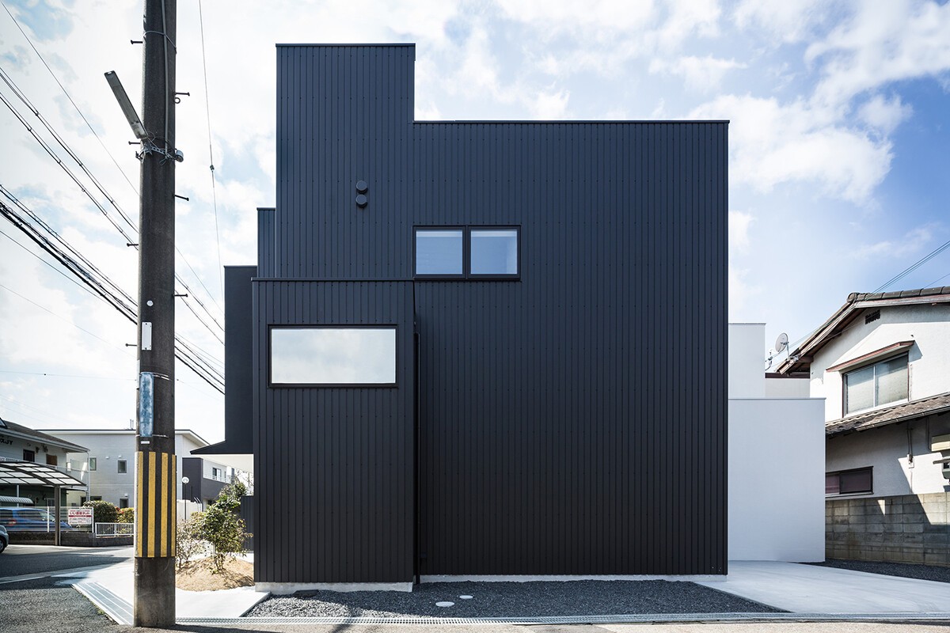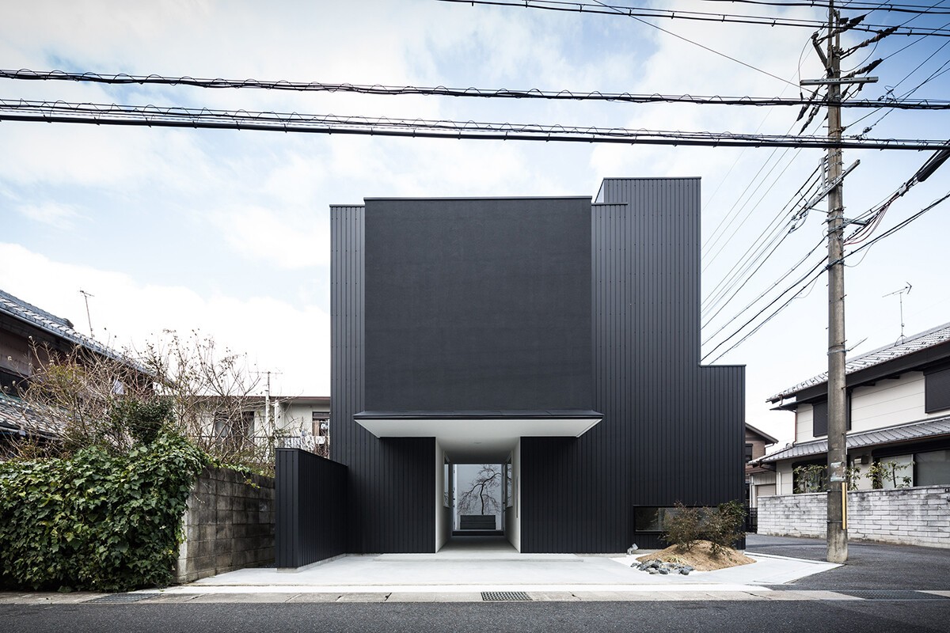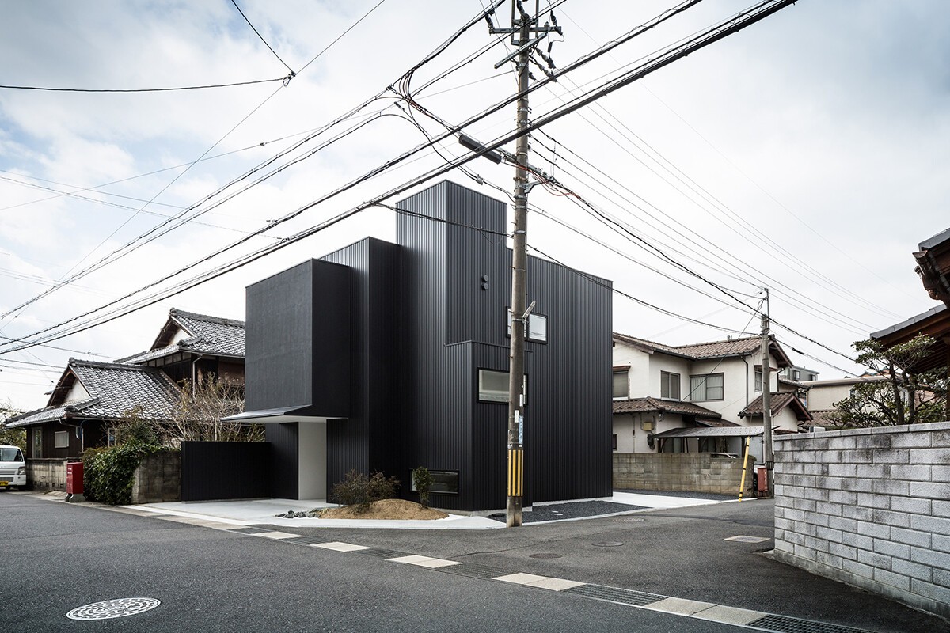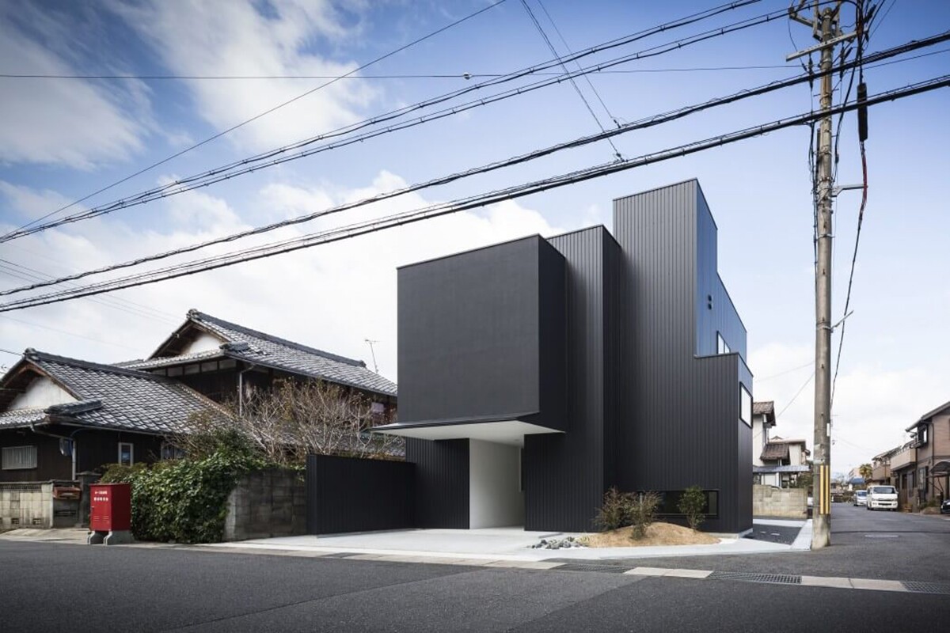Kouichi Kimura Architects.
A house and a gallery.
Architecture"The client requested to have a space that can be used as a gallery in the house in addition to the habitable space," explained the architects. "The request triggered the creation of characteristic spaces within the building."
This Japanese family home by FORM/Kouichi Kimura Architects is arranged as a series of framed spaces, with the ground floor dominated by an art gallery and workspace. Occupying a corner site in a residential area of Japan's Shiga prefecture, the 128-square-metre house was built with a wooden frame.
What's your opinion, dude.
<a href="http://www.robinknoche.com/nike-trainers-grey-Bryant_dk">nike trainers grey</a> ,<a href="http://www.robinknoche.com/nike-elastico-without-sock-quotes-Bryant_dk">nike elastico without sock quotes</a>
mlb kansas city royals hat hat http://www.georgebucur.com/mlb-kansas-city-royals-hat-hat-hatfree_no
mlb kansas city royals hat hat http://www.georgebucur.com/mlb-kansas-city-royals-hat-hat-hatfree_no
